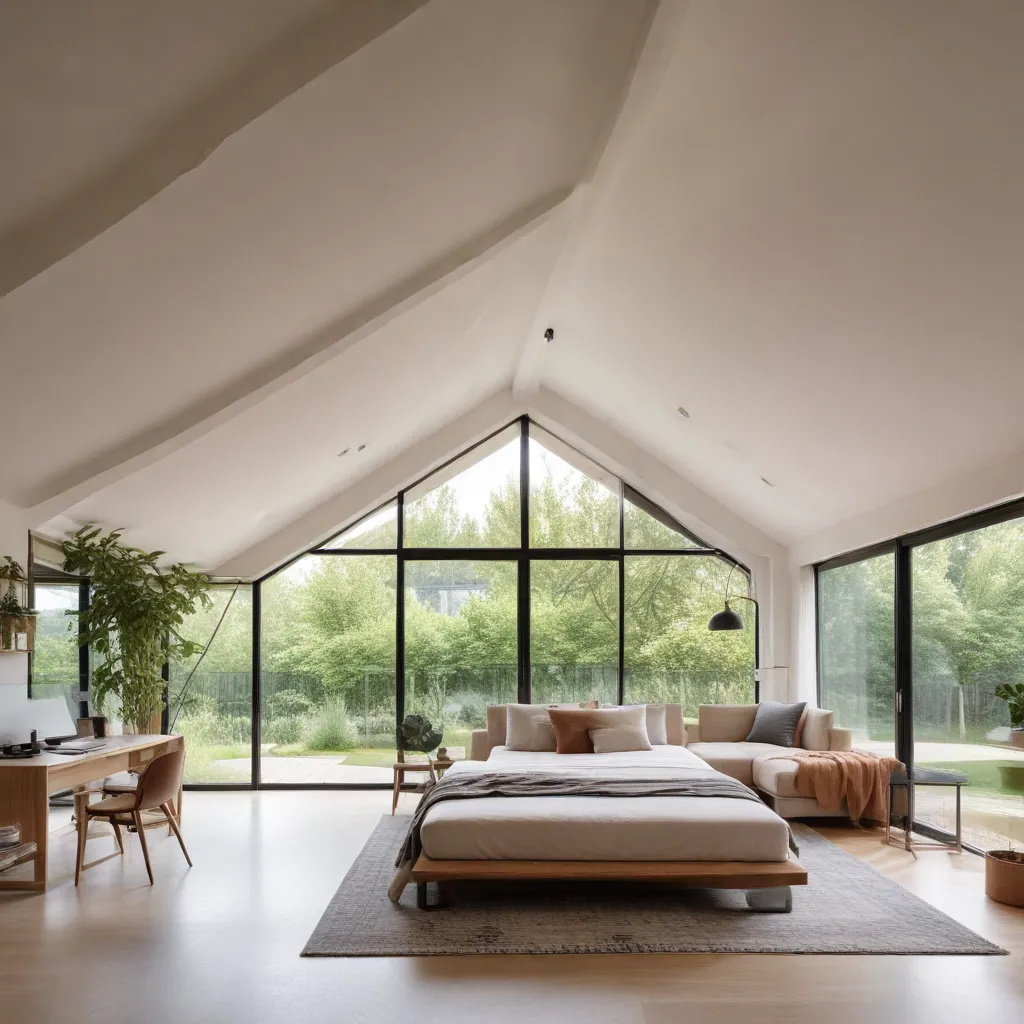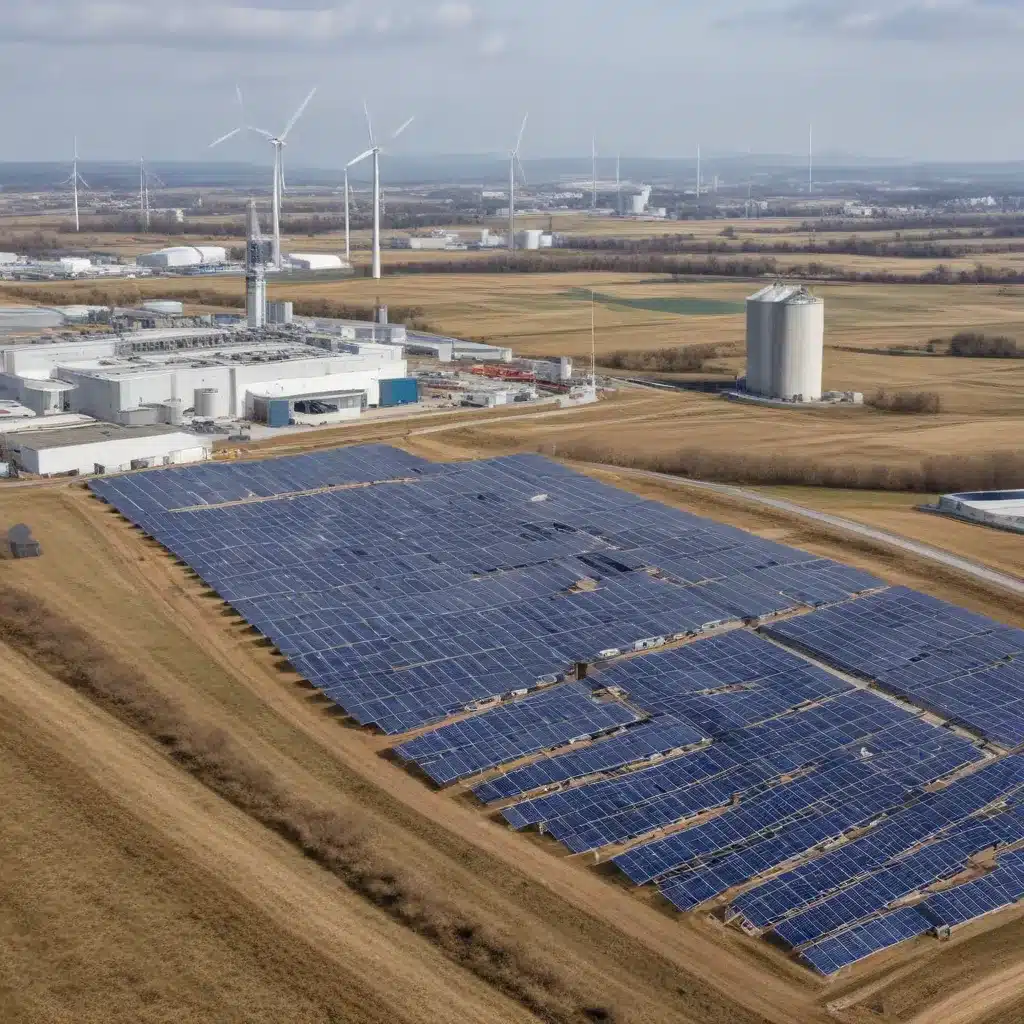
As sustainable architecture continues to evolve, the role of right-angled geometry in enhancing indoor environmental quality and energy performance has become increasingly evident. By thoughtfully integrating the principles of passive solar design, architects can create buildings that not only minimize their carbon footprint but also provide occupants with exceptional levels of thermal comfort, air quality, and natural illumination.
Geometric Considerations
The strategic placement and orientation of a building’s massing can have a profound impact on its ability to harness the sun’s energy. In the Northern Hemisphere, for example, south-facing facades typically offer the most consistent access to daylight throughout the year, while east- and west-facing windows require careful shading to manage low-angle sunlight and prevent glare. By incorporating right-angled geometries, architects can optimize a building’s form to maximize passive solar gains, ensuring that interior spaces are naturally well-lit without compromising occupant comfort.
Passive Solar Strategies
Passive solar design leverages the sun’s energy to reduce a building’s overall energy demands. This can be achieved through the strategic placement of windows, the use of thermal mass materials, and the integration of insulation systems. By orienting a building’s long axis east-west and incorporating ample south-facing glazing, architects can harness the sun’s warmth during the colder months, reducing the need for mechanical heating. Conversely, in warmer climates, the judicious use of overhangs, louvers, and other shading devices can help mitigate solar heat gain, minimizing the demand for air conditioning.
Thermal Mass and Insulation
The strategic use of thermal mass materials, such as concrete, brick, or stone, can help regulate a building’s interior temperature by absorbing and slowly releasing heat. When combined with effective insulation in the roof and walls, thermal mass can create a thermally stable environment, reducing the reliance on energy-intensive HVAC systems. This passive approach to temperature regulation not only boosts energy efficiency but also enhances occupant comfort, as the building’s internal temperature remains more consistent throughout the day and across seasons.
Indoor Environmental Quality
Sustainable design encompasses not just energy efficiency but also the creation of healthy, productive indoor environments. By carefully considering factors such as air quality, thermal comfort, and daylighting, architects can design spaces that support the well-being and performance of their occupants.
Air Quality and Ventilation
Proper ventilation is crucial for maintaining indoor air quality, which can have a significant impact on occupant health and productivity. Through the strategic placement of windows, the integration of natural ventilation strategies, and the use of energy-efficient mechanical systems, architects can ensure that a building’s interior spaces are well-supplied with fresh, filtered air.
Thermal Comfort
Achieving thermal comfort is a delicate balancing act, as it requires the coordination of various design elements, including building orientation, insulation, and passive solar strategies. By carefully managing factors such as solar radiation, air movement, and relative humidity, architects can create environments that are neither too hot nor too cold, ensuring that occupants feel comfortable and productive throughout the year.
Daylighting and Illumination
Daylight plays a vital role in sustainable design, enhancing both the energy efficiency and the occupant experience of a building. By optimizing the size, placement, and shading of windows, as well as the integration of reflective surfaces and light shelves, architects can harness natural light to reduce the need for artificial lighting, while also promoting the mental and physical well-being of occupants.
Energy-Efficient Building Envelope
The building envelope, comprising the roof, walls, and fenestration, is a crucial component of sustainable design. By carefully selecting materials and designing the envelope to respond to the local climate, architects can create highly efficient buildings that require minimal energy for heating, cooling, and lighting.
Orientation and Massing
The orientation and massing of a building can have a significant impact on its energy performance. By aligning the long axis of a building east-west and optimizing the window-to-wall ratio for each orientation, architects can maximize passive solar gains and minimize unwanted heat transfer, reducing the overall energy demand.
Fenestration Design
The design of a building’s windows and glazing systems plays a crucial role in balancing daylight, thermal comfort, and energy efficiency. Factors such as window-to-floor ratio, glazing type, and the integration of shading devices must be carefully considered to ensure that the fenestration provides the optimal balance of natural illumination, heat gain, and visual comfort.
Roof and Wall Assemblies
The roof and walls of a building are the primary barriers between the interior and exterior environments, making them critical elements in sustainable design. By incorporating high-performance insulation materials, reflective surfaces, and thermal mass, architects can create envelope assemblies that minimize heat transfer, reducing the energy required for heating and cooling.
Integrative Design Approach
Sustainable architecture requires an integrative design approach, where various disciplines collaborate to create buildings that are not only energy-efficient but also responsive to the needs and well-being of their occupants.
Multidisciplinary Collaboration
Achieving optimal indoor environmental quality and energy performance often requires the expertise of a diverse team, including architects, engineers, energy consultants, and sustainability specialists. By fostering multidisciplinary collaboration, design teams can leverage their collective knowledge to identify synergies, address potential conflicts, and develop holistic solutions that meet the project’s sustainability goals.
Performance-Based Design
Sustainable design is increasingly driven by performance-based rather than prescriptive approaches. By using advanced simulation tools and data-driven analyses, architects can evaluate the impact of design decisions on metrics such as energy use, thermal comfort, and daylighting performance, allowing them to make informed choices that optimize the building’s overall environmental impact.
Occupant Engagement
Sustainable design is not just about the physical building but also about the people who inhabit it. By engaging with building occupants and understanding their needs and preferences, architects can create spaces that support productivity, health, and well-being, ultimately enhancing the overall success of the project.
The principles of right-angled geometry and passive solar design are fundamental to sustainable architecture, enabling the creation of energy-efficient and comfortable indoor environments. By integrating these strategies with a holistic, performance-based design approach, architects can deliver buildings that not only minimize their carbon footprint but also enhance the well-being and productivity of their occupants. As the demand for sustainable solutions continues to grow, this integrated approach to architectural design will be crucial in shaping the future of the built environment.






